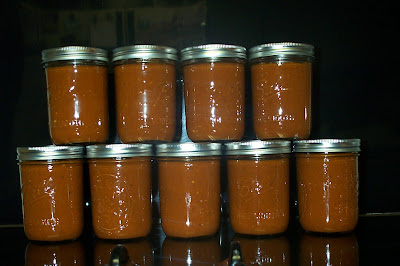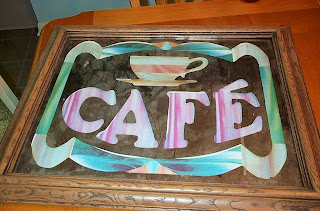Today marks the one-year anniversary of our house. To commemorate, I thought I'd post a tour of our house as it is today. To keep this from being the longest post ever, I've linked to previous posts about the rooms where possible.
Our major expense to the house to date has been installing new windows. Next year, we plan to replace the roof.
Exterior
For the exterior, we have removed many of the bushes that surround the house, restored the
pond, and laid the patio
(partially visible
here). Next spring, we'd like to do some landscaping.
In the future sometime, we'd like to replace the siding and trim. When we do that, we will sand down and repaint the exterior doors.

So far, to this room we have replaced the ceiling fan, painted the walls, moved our furniture in, and hung pictures. Until a month ago, we had shutters over the windows in our bedroom, but when we placed the windows, the shutters had to go :(

We hope to paint the ceiling (we didn't realize until we moved in that someone had painted the ceiling yellow), and install crown molding sometime in the near future.
 Master Bathroom
Master BathroomThis room was the first room to get a major overhaul. Looking at this room makes me excited about my plans for the rest of the house.

The only thing left for this room is replacing the shower and redoing the door. I like the bifold door, but I realize that it does have it's drawbacks. When we take up the carpet, the bifold door will likely be too short for the lower floor. I'd love to install a pocket door, but that would involve moving an outlet.
 Hallway
HallwayWe have painted the hallway and hung pictures. We would like to replace the hall light and move the light so that it is mounted in the ceiling.

 Guest Bedroom
Guest BedroomWe have painted the guest bedroom and filled it with the stuff that doesn't have a home anywhere else :)

Other than replacing the ceiling fan, there are no current renovations planned for this room.
 Schoolroom
Schoolroom (aka the Front Room)

Aside from painting and moving things in, we haven't done anything to the room.

 BB's Bathroom
BB's BathroomWe have painted the walls and decorated. We plan on doing a major overhaul to this room like we did to the master bath, hopefully at the beginning of the new year.

 BB's room
BB's roomAgain, all we've done here is paint and move stuff in. We are going to replace the fan in his room, and aside from the flooring and door changes, we have no further plans.


 Living Room
Living RoomWe have painted this room and moved things in. I dislike the off-set fireplace, but as of yet, I don't have a plan for the fireplace.



 Kitchen
KitchenWe haven't done anything to the kitchen aside from moving our stuff in. After we replace the roof, the next project we're saving for is a new kitchen.

New cabinets, new flooring, new counter tops, new lights, new oven, new stove, new hood...
I can't wait.

We initially planned on painting the existing cabinets and countertops, and repairing the cabinets where needed. But after some research, we've come to the conclusion that a better use of our resources would be to replace. We don't plan on selling this house anytime soon, but whatever changes we make we want to make with the resell factor in mind. The time and money it would cost to fix the cabinets doesn't make it worth our while. Replacing the cabinets will also enable us to improve the layout of the kitchen.

Front Hallway
In the hallway, we replaced the globes on the existing light fixture and spray painted it to take it from shiny brass to antique brass.

We also removed and/or painted over the wallpaper. Parts of the wall are still bumpy, so we'll have to go back and fix that. Other than that, we have no further plans.
In the laundry room, we patched and painted the walls. We plan on either removing the cabinet doors or painting them. When the kitchen gets new flooring, we will replace the flooring in here as well.

 Overall Interior
Overall InteriorThroughout the house, we plan on replacing the carpet with hardwood flooring. When we do this we will also replace the base molding. At some point, we would like to replace the hollow doors with 6-panel solid doors. Chances are, this will take place after the kitchen remodel (which is after the roof).
 As I planned out my November meal plan, I couldn't help but notice how many things look the same once frozen. My vegetarian soup looks remarkably like chili, my bags of chicken stock look like my bags of vegetable stock, etc. Then I remembered a nifty little invention:
As I planned out my November meal plan, I couldn't help but notice how many things look the same once frozen. My vegetarian soup looks remarkably like chili, my bags of chicken stock look like my bags of vegetable stock, etc. Then I remembered a nifty little invention:




































